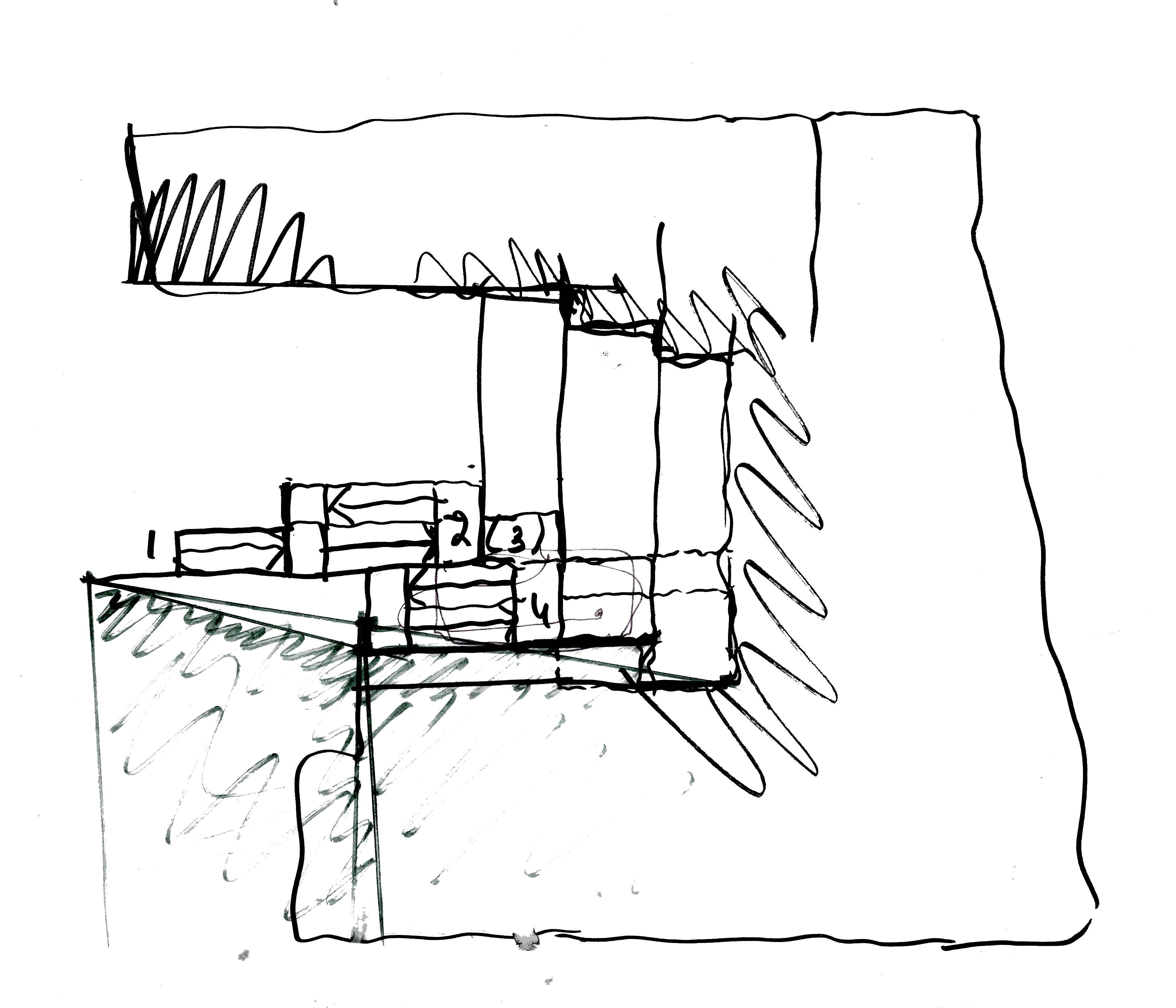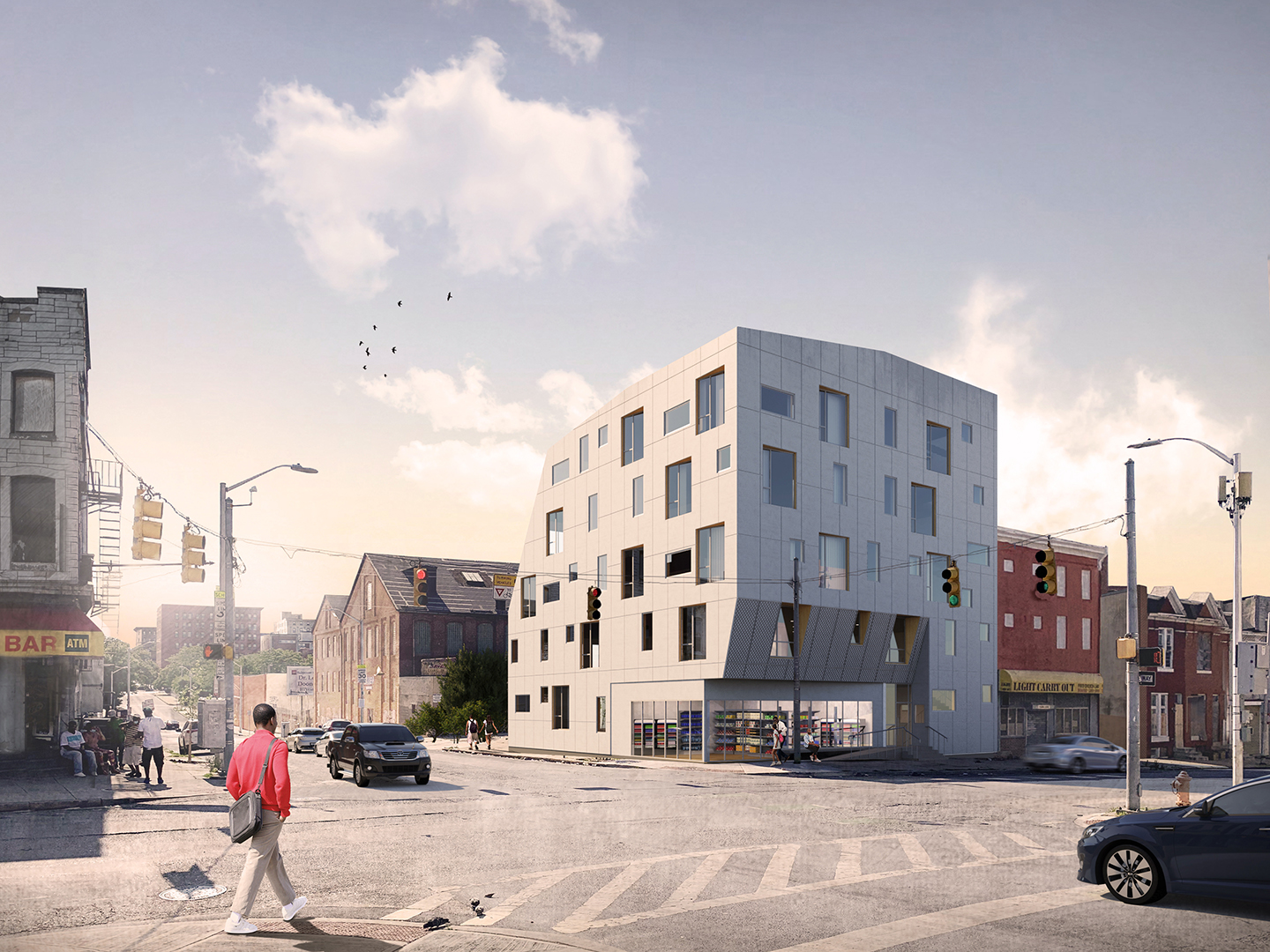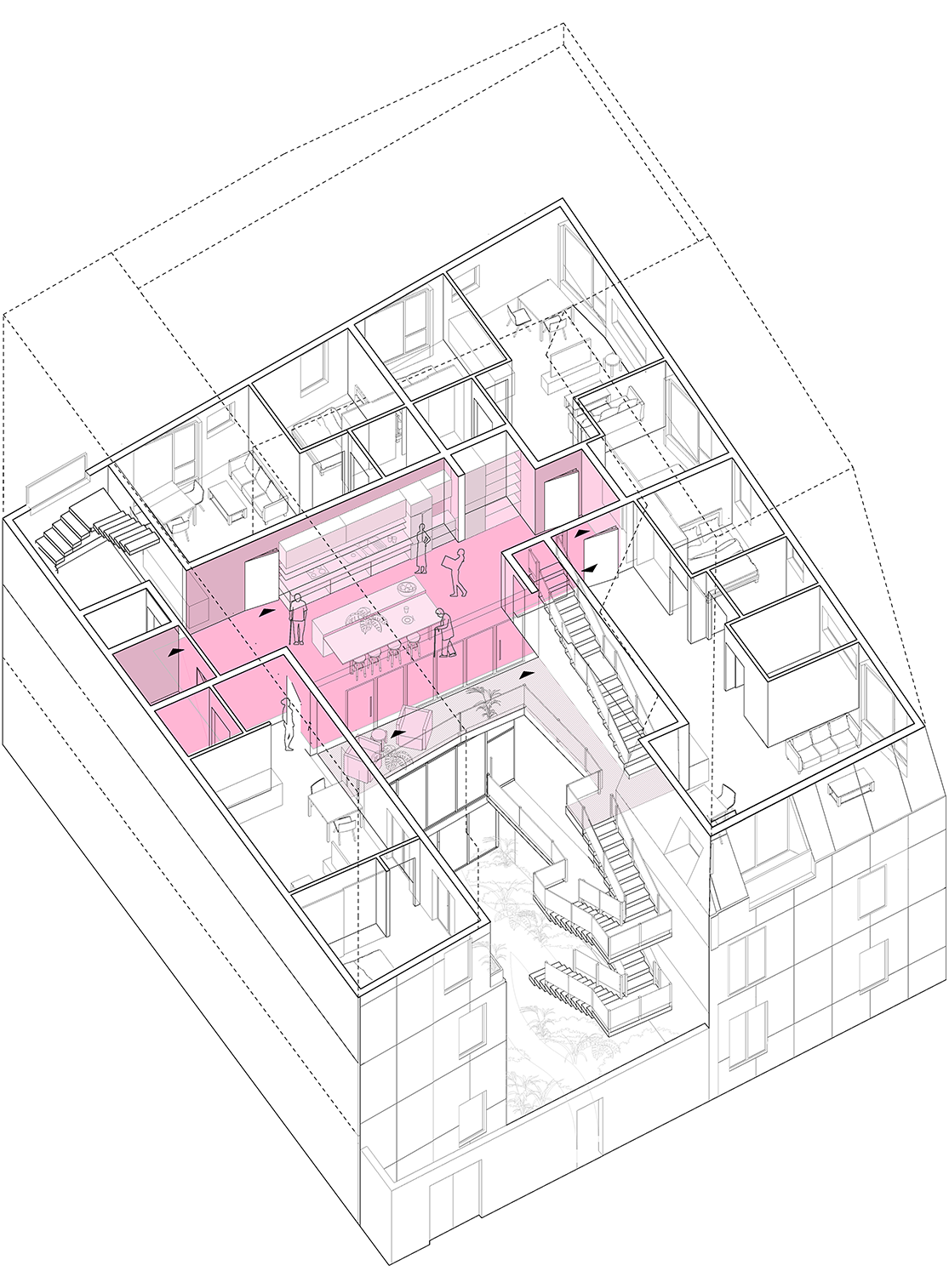Care
The combination of the pandemic, a global elder boom, and mounting climate disaster threaten to shatter our networks of care. We’ve not yet begun to redesign cities for the rising number of aging, disabled, or visually impaired people — nor accommodate those who care for them.

Sketch showing building organization and shared terraces
Carehaus Architecture
Carehaus is the U.S.’s first intergenerational care-based co-housing project. In a Carehaus, disabled and older adults, caregivers and their families live in independent living units clustered around shared spaces. In exchange for their labor, caregivers receive good wages, childcare, and various benefits. An additional team engages residents in shared meals, horticulture, art, fitness, physical therapy, financial literacy courses, and more.

Carehaus Baltimore street corner view
The first Carehaus is to be built in Baltimore, Maryland, USA. In this Carehaus each floor has a dedicated shared space (kitchen, lounge, work space, and others) and an open terrace facing the courtyard. An exterior stair connects the large roof garden to the terraces and the ground level courtyard.
Retail space is located on the street corner, and a shared common space linked to the courtyard garden is accessible from both the street and alley.

Carehaus Baltimore 3rd floor plan
